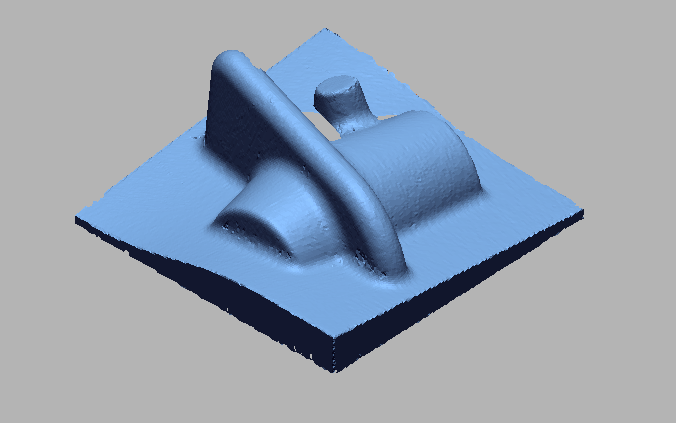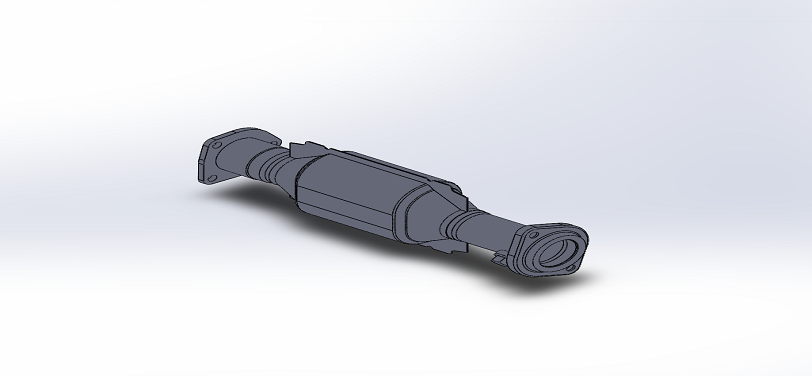Overview
Blueprint to CAD construction
Blueprints of mechanical parts, architectures or site plans are merely paper drawings and subjected to wear and tear and fade away with time. These blueprints can be preserved or digitized with the help of handheld 3D scanners and reverse engineering software like Geomagic Design X. Remodeling becomes easy in Geomagic Design X, and presentation is enhanced with layers and color coding. We can move the elements of the 2D drawing dynamically into positions suitable for converting them into 3D views. This process reduces or completely eliminates the needs and costs of valuable space used for storing paper blueprints. These digitized CAD files can be given as neutral files for data exchange.
WORKFLOW
 Creating 3D Coordinates.png)
Creating 3D Coordinates
 Creating Sketch for Inlet and Outlet Bushing.png)
Creating Sketch for Inlet and Outlet Bushing
 Revolve Feature Developed for Inlet and Outlet Bushing.png)
Revolve Feature Developed for Inlet and Outlet Bushing
 Creating Sketch for Converter Body.png)
Creating Sketch for Converter Body
 Extrude Developed for Converter Body.png)
Extrude Developed for Converter Body
 Surface Extrude Developed for Heat Shield.png)
Surface Extrude Developed for Heat Shield
 Creating Sketch for Outlet Flange.png)
Creating Sketch for Outlet Flange
 Extrude Developed for Outlet Flange.png)
Extrude Developed for Outlet Flange
 Creating Sketch for Inlet flange.png)
Creating Sketch for Inlet flange
 Extrude developed for Inlet Flange.png)
Extrude developed for Inlet Flange
 Extrude Developed for Pressure Sensor.png)
Extrude Developed for Pressure Sensor
 Creating Sketch for Boundry Cut of Heat Shield.png)
Creating Sketch for Boundry Cut of Heat Shield
 Extrude Developed For Boundry Cut of Heat Shield.png)
Extrude Developed For Boundry Cut of Heat Shield
 Final Model.png)
Final Model
IMAGE
VIDEO
INDUSTRIES WE SERVE
WHAT'S NEXT?
RELATED BLOGS

Scan To Parametric CAD
Parametric cad consists of a history-based feature modeling tree that can be edited to make design
Read more
Scan To Parametric CAD
Parametric cad consists of a history-based feature modeling tree that can be edited to make design
Read more
Scan To Parametric CAD
Parametric cad consists of a history-based feature modeling tree that can be edited to make design
Read more



